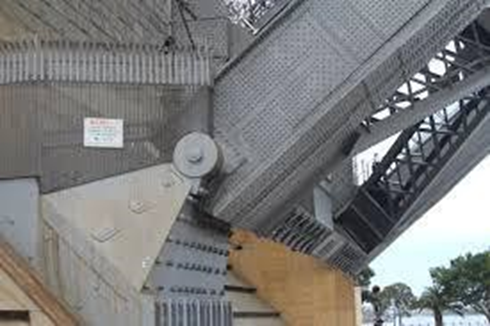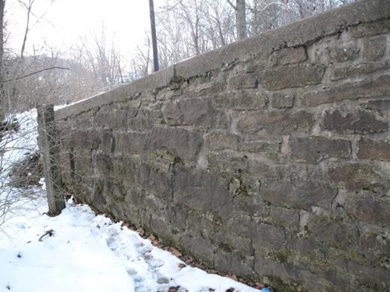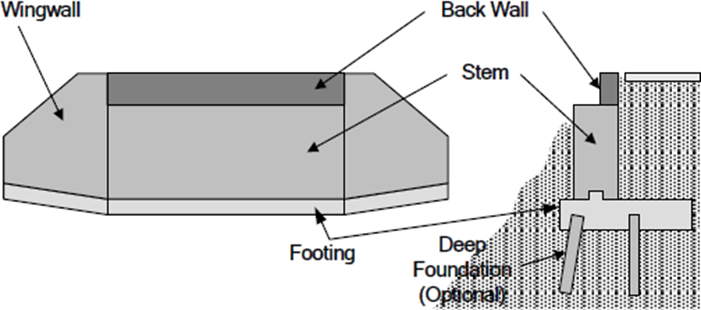The intention of this Annex A is to introduce the taxonomy and terminology used in bridge management field.
Force | External Influence on an object that tends to produce a change in its shape or cause movement. | ||||||
Compression | Stress resulting from compressive forces that are characterized by pressing together. | ||||||
Tension | Stress resulting from tensile forces that are characterized by pulling apart. | ||||||
Dead Load | The weight of the structure itself, independent of traffic or the environment which must be supported by the structure. | ||||||
Live Load | The dynamic or moving weight, such as the traffic carried by the structure. | ||||||
Moment | The tendency of a force to cause a rotating motion on a member transverse to its longitudinal axis and vice versa. | ||||||
Shear | Stress placed transversely or longitudinally on a member due to parallel forces moving in opposite directions. | ||||||
Torsion | Tendency of a force to produce twisting or rotation of a member about its longitudinal axis. The resulting stresses from torsion are also shear stresses. | ||||||
Deflection | The perpendicular distance a beam bends from straight due to load and span length. | ||||||
Buckling | A longitudinal or transverse deformation or bending of members resulting from compressive forces. | ||||||
Stress | The resistance of an object to an external force. Compressive stress develops as an object in compression resists being shortened. Tensile stress develops as an object in tension resists being elongated. Shear stress develops as an object subject to shearing forces resisting deformation. | ||||||
Strain | The deformation of an object caused by a force acting upon it. Compressive strain is shortening of an object, tensile strain is the elongation of an object, while shear strain is a lateral deformation caused by a force which tends to move part of an object more than the other. | ||||||
Thrust | A force caused by one part of a structure pushing outward against another. The thrust at the abutment of a segmental arch is also called a Drift. | ||||||
Pre-stressing | Methods of increasing the load-bearing capacity of concrete by applying increased tension in the steel tendons or bars inside a beam, which get transferred to the concrete as compression. In pre-stressing members bowing action is possible due to faulty sequence of pre-stressing. | ||||||
Post-Tension | The type of pre-stressing in which the tendons are loosely fed through tubes which are covered by concrete poured into the form. Once the concrete cures and the forms are removed, the tendon is clamped on one end and jacked tighter on the end until the required tension is achieved. It produces a camber in the member, which is able to withstand greater loads without deflection as compared to length-reinforced concrete beams. | ||||||
Pre-Tension | The reinforcing tendon is first stretched to the desired tension and then covered with concrete poured into the form. When concrete cures and the forms are removed, the jacked tendon is released. Thus, it transfers compressive forces to the concrete surrounding it, producing a positive camber. | ||||||
Tendons | Steel strands or bars used for pre-tensioning or post-tensioning. | ||||||
Camber | A positive, upward curve built into a beam which compensates for some of the vertical load and the anticipated deflection. Prevalent in pre-stressed beams. | ||||||
Structure | A stable assembly of components that carries a load while resisting various applied stresses and transfers the load through the system foundation to the ground. | ||||||
Superstructure | The portion of a bridge structure which carries the traffic load and passes it to the substructure. | ||||||
Substructure | The portion of a bridge structure, including mainly the abutments and piers, which supports the superstructure. | ||||||
Beam | A horizontal structural member supporting vertical loads by resisting bending and shear. A girder is a larger beam, especially when made of multiple plates. Deep longer members are created by using trusses. Beam bridges have span lengths up to 60m. | ||||||
Floor Beam | Horizontal members which are placed transversely to the major beams, girders, or trusses; used to support the deck. | ||||||
Girder | A horizontal structural member supporting vertical loads by resisting bending and shear. It is a larger beam often built-up of multiple metal plates, usually bolted, riveted, or welded together; precast or cast-situ, reinforced or pre- stressed concrete structure. | ||||||
Tied Arch | An arch that has a tension member across its base which connects one end to the other end. | ||||||
Vault | An enclosing structure formed by building a series of adjacent arches. | ||||||
Extrados | The outer exposed curve of an arch; defines the lower arc of a Spandrel. | ||||||
Truss | A type of structure made mainly of pin-connected members supporting vertical loads through axial tension and compression actions of its members. It is often made of a top and a bottom chord connected to slender web members placed in between them.
| ||||||
Bent | Part of a bridge substructure. A rigid frame commonly made of reinforced concrete or steel that supports a vertical load and is placed transverse to the length of the structure. They are used to support beams and girders. An end Bent is a supporting frame forming part of the Abutment. Vertical members of the Bent may also be called columns, piers or piles. It is the horizontal member on the top of the pier or a group of piers. | ||||||
Bow String Truss | A truss having a curved top chord and a straight bottom chord meeting at each end. | ||||||
End Post | The outward-most vertical or angled compression member of a truss. | ||||||
Box Girder | A steel or concrete (precast or cast-in-situ) beam built-up from many shapes to form a hollow cross-section. | ||||||
Buttress | A wall projecting perpendicular from another wall (in the front) which prevents its outward movement. It is usually wider at its base and tapers towards the top. While counterfort is opposite to buttress-wall projecting perpendicular from another wall (at the back). | ||||||
Chord | Either of the two principal members (Top & Bottom) of a truss extending from end-to-end and connected to web members. | ||||||
Crown | On-road surfaces where the centre is the highest point and the surface slopes downward in opposite directions, assisting in drainage, or a point at the top of an Arch. | ||||||
Portal | The opening at the end of a through truss that forms the entrance. | ||||||
False Work | A temporary structure used as a support during construction (scaffolding, formwork) | ||||||
Fill | Earth, Stone, or other material used to raise the ground level, form an embankment or fill the inside of an abutment or a closed spandrel. | ||||||
Embankment | Angled grading of the ground. | ||||||
Wing Walls | Extensions of a retaining wall as part of an abutment; used to contain the fill of an approach embankment. | ||||||
Cast-in-place | Concrete poured within formwork on site to create a structural element in its final position (usually for Bent, Abutment, Wing Wall, and in some cases, Deck Construction). | ||||||
Culvert | A drain pipe or channel that allows water to pass under a road, railroad, or embankment. | ||||||
Bedrock | A solid rock layer beneath sand and silt. | ||||||
Skew | When the superstructure alignment is not perpendicular to the substructure alignment, a skew angle is created. An angle subtended between flow direction and normal to the traffic direction. | ||||||
Revetment | A facing of Masonry or Stones to protect an embankment from erosion. | ||||||
Tie | A tension member of a truss. | ||||||
Scour | Removal of material from the stream bed or embankment as a result of the erosive action of the stream flow. | ||||||
Backwater | Increase in the upstream water elevation resulting from an obstruction to flow, such as a bridge and/or embankment placed in the floodplain. | ||||||
Diversion Channel | A bypass created to divert flow around a structure so that construction can take place. | ||||||
Flood Frequency | The concept of the probable frequency of a given flood. More precisely, it is the inverse of the probability that a flood will be exceeded at least once in a given year. | ||||||
Freeboard | The clearance between the bottom of the superstructure and the design high- floodlevel. | ||||||
Transverse | Positioning of a member so that it projects out from or crosses another, generally in horizontal or vertical position (e.g. cross bracings). | ||||||
Lateral Bracing | Members used to stabilize a structure by introducing diagonal connections. | ||||||
Web | The system of members connecting the top and bottom chords of a truss or the vertical portion of an I-beam or Girder connecting the top and bottom flanges. | ||||||
Knee Brace | Additional support connecting the deck with the main beam which keeps the beam from buckling outward. Commonly made of plates and angles. | ||||||
Gusset Plate | A metal plate used to connect multiple structural members of a truss or beam connections. | ||||||
Haunch | The enlarged part of a beam near its supported ends which results in increased strength, while keeping increasing web depth in check. | ||||||
Splice Plate | A plate which joints two girders. | ||||||
Span | Horizontal space between supports of a structure. Clear Span is the distance of the inside surfaces while effective Span is the centre-to-centre distance. | ||||||
Approach/run-on slab | Part of the bridge that carries traffic from the land to the main parts of the bridge. | ||||||
Cantilever | A structural member that projects beyond a supporting column or wall and is counterbalanced or supported only at one end. | ||||||
Continuous Span | A superstructure which extends as one piece over multiple supports. | ||||||
Deck | The top surface of a bridge which carries the traffic directly. | ||||||
Deck Truss | A truss which carries its deck on its top chord. | ||||||
Bearing | A device at the end of beams that is placed on top of a pier or abutment. The ends of the beam rest on bearings. | ||||||
Pin | A cylindrical bar which is used to connect various members of a truss. | ||||||
Eyebar | A structural member having a long body and an enlarged head at each end. Each head has a hole through which a pin is inserted to connect to the members. | ||||||
Expansion Joint | A meeting point between two parts of a structure, which is designed to allow movement of the parts due to thermal or moisture factors while protecting the parts from damage. Commonly visible on a bridge deck as a hinged or movable connection.
| ||||||
Abutment | Supports the end of a span or accepts the thrust of an arch; often supports and retains the approach embankment. | ||||||
Foundation | The portion of a bridge structure that receives load from the substructure and transfers it to the ground or sub-strata. | ||||||
Footing | The enlarged portion of the Foundation which rests directly on the soil, bedrock or piles, usually below grade and not visible. | ||||||
Pier | A vertical structure which supports the ends of a multi-span superstructure at a location between the abutments. | ||||||
Column | A vertical structural member that supports compressive loads mainly, and moments to some degree. | ||||||
Pile | A long column driven deep into the ground to form part of a foundation. The pile can be driven (bearing and/or friction) piles, drilled piles or bored piles (Caissons). Driven piles are hammered directly into the ground. For drilled or bored piles, a hollow pipe is first driven into the ground and then concrete is poured afterwards, the pipe may be left in place or removed as the pouring of concrete proceeds. | ||||||
Gabion | A galvanized wire box filled with stones used to form an abutment or for abutment protection. | ||||||
Riprap | Gabions, Stones, Blocks of Concrete or other Protective covering material of like-nature deposited upon river and stream beds and banks to prevent erosion and scouring by water flow. | ||||||
| Parapet or Edge Beam | A low wall along the outside edge of a bridge deck used to protect vehicles and pedestrians.  | ||||||
Anchor Span | Located at the outermost end, it counter-balances the arm of the span extending into the opposite direction from a major point of support. Often attached to an abutment. | ||||||
Anchorage | Located at the outermost ends, the part of a suspension bridge to which the cables are attached. Similar in location to an abutment of a beam bridge. | ||||||
Aqueduct | A pipe or channel, open or enclosed, which carries water. It may also be used as part of a canal to carry boats. Sometimes, it is also calledby a bridge. | ||||||
Arch | A curved structure that supports a vertical load mainly by axial compression.
|
Examples of main girders
Bailey truss |
Box girder and I-beams |
Truss |
Slab |
Steel-soil bridge | Culvert |
Frame

Crossbeams and diaphragms
Diaphragm |
Crossbeam |
Construction joint
 Sydney Harbour Bridge hinge
Sydney Harbour Bridge hingeWing walls
 Freestanding and splayed wing wall
Freestanding and splayed wing wallFoundation
 Spread footing and pile foundations
Spread footing and pile foundationsExamples of Abutments
Cantilever abutment |
Gravity abutment |
Full height abutment |
Open abutment |
Pile (stub abutment) |
Bank-seated abutment |
Wall and counterfort |
Integral abutment |
Examples of Piers
Single column pier |
Multi-column pier |
Solid wall |
Gravity pier |
Wall and column pier |
Pile pier |
Examples of Bearings
Lubricated steel plate |
Bronze bearing plate |
Tar paper |
PTFE on stainless steel |
Single roller |
Rocker bearing |
Segmental rocker bearing (out of position) |
Segmental rocker nest bearing |
Pinned rocker |
Plain neoprene pad |
Laminated neoprene pad |
Cylindricalbearing |
POT Bearing |
Restraining bearing |
Pin and link bearing | |
Examples of barriers
Concrete and steel barriers |
Steel handrail and concrete kerb |
Drainage elements
 Outlet pipe Outlet pipe |  Downspout Downspout |
 Deck drain Deck drain |
Bridge signs































































